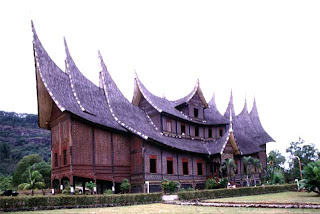Rumah Gadang atau Rumah Godang is the name of Minangkabau traditional house which is the traditional home and many encountered in the province of West Sumatra, Indonesia. This house was also called other names by local people with the name Rumah Bagonjong or there is also a mention by name Rumah Baanjung.
The location of a traditional house stretch from west to east, while the numbers of the rooms are 3,5,7,9 & even though 17. The construction is expended up with a horn shape roof. The roof looks like the horn of buffalo with 4 to 6 points stretch along the house and a point in addition forward for the front door and ladder. For the expanding form of the construction, there is no any right angle connection to the pillars with the horizontal bars of the house. Both, the upper and lower horizontal bars of the building.
The inside of the house is divided into 4 parts. They are living quarters along one side of that house, which consist of five or more rooms; another side in front of the rooms is a hall for meeting. In some houses, the meeting hall made with a raised floor as the place for the household in a meeting. At both ends of the house are rooms with a higher floor called 'Anjuang'. The rooms at Anjuang are used only for a special occasion, and usually used by a newly married daughter of the family.
Architecture
This traditional house has a unique form of architecture with pointed roof peak shape that resembles a water buffalo horn and was formerly made of fibers that can hold up to tens of years but later the roof of this house is much changed with tin roofs.
Rumah Gadang is made of a rectangular and divided into two front and rear portion. From the front part of the Rumah Gadang is usually filled with carved ornament and generally patterned roots, flowers, leaves and field square and a parallelogram. While the outside rear hemisphere coated with bamboo. Traditional houses are supervised from long poles, building a big house made up, but not easily fall by the shock, and every element of the Rumah Gadang has a special meaning is backed by the legend that exists in indigenous and local culture.
In general, Rumah Gadang has a ladder that lies on the front. Meanwhile, a separate kitchen was built on the back of the house that didempet on the wall.
In general, Rumah Gadang has a ladder that lies on the front. Meanwhile, a separate kitchen was built on the back of the house that didempet on the wall.
Engraving
On the walls of Rumah Gadang is made from board material, while the back of the bamboo material. Wall board is installed vertically, while all the boards into the wall and be given a carved frame, so the whole wall becomes a full engraving. Placement motifs carved depending on the composition and location of the board on the wall of Rumah Gadang.
Basically, the carvings on Rumah Gadang is decorative filler field in the form of a circular or square lines. General motive vines, roots leafy, flowering and fruiting. The pattern usually circular root, root berjajaran, cheek by jowl, intertwined and connecting connection. Branch or twig roots have curves outward, inward, upward and downward.
In addition to the root motive, other motives are the motives encountered triangular geometry, four and a parallelogram. Motifs of leaves, flowers or fruit can also carved its own or in berjajaran.
On the walls of Rumah Gadang is made from board material, while the back of the bamboo material. Wall board is installed vertically, while all the boards into the wall and be given a carved frame, so the whole wall becomes a full engraving. Placement motifs carved depending on the composition and location of the board on the wall of Rumah Gadang.
Basically, the carvings on Rumah Gadang is decorative filler field in the form of a circular or square lines. General motive vines, roots leafy, flowering and fruiting. The pattern usually circular root, root berjajaran, cheek by jowl, intertwined and connecting connection. Branch or twig roots have curves outward, inward, upward and downward.
In addition to the root motive, other motives are the motives encountered triangular geometry, four and a parallelogram. Motifs of leaves, flowers or fruit can also carved its own or in berjajaran.






